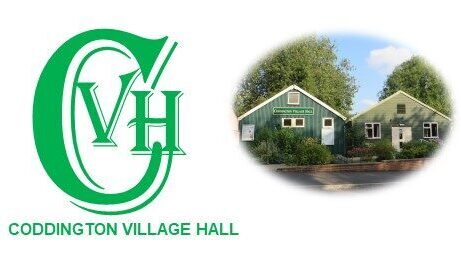MAIN HALL
The dimensions are 12.3 m. x 7.3m.( 40’x24′).
Seating in the main hall is for 80 people.
Maximum accomodation 100 ( fire regulations)
Full central heating.
Chairs and tables are available to suit.
Good acoustics with hearing loop.
Sound System
Projector and power operated 3 metre screen.
WiFi available
Black out blinds.
Portable Stage available.
Sprung dance floor.
KITCHEN
4 burner modern electric cooker with oven.
Microwave.
Fridge.
Hot water boiler
Pump action vacuum flasks
Kettles, mugs, cups, saucers and plates.
Standard cleaning materials and equipment.
Sink with hot and cold water.
Vacuum cleaner.
TOILETS
Male and female including disabled (in female toilet only)
Level access, no steps
MEETING ROOM
4.3m. x3.7m. (14’x12′)
Seating for 12, table and chairs available.
